APT_RC
Interior design + site supervision_42sqm studio renovation, Milano, 2018
The studio is composed by an open space, where the night and day areas coexhist, and its bathroom. The different areas are defined by custom furniture dividing the space: a wardrobe serves both the spaces, having the night part with the bed placed over a platform. The kitchen filters the two areas, coexhistin with the night space being separated by the only partition wall of the living space.



Selected Works

LDJ STOREHoly Mother of Pasta

Dream Spacemovie theatre VIP experience
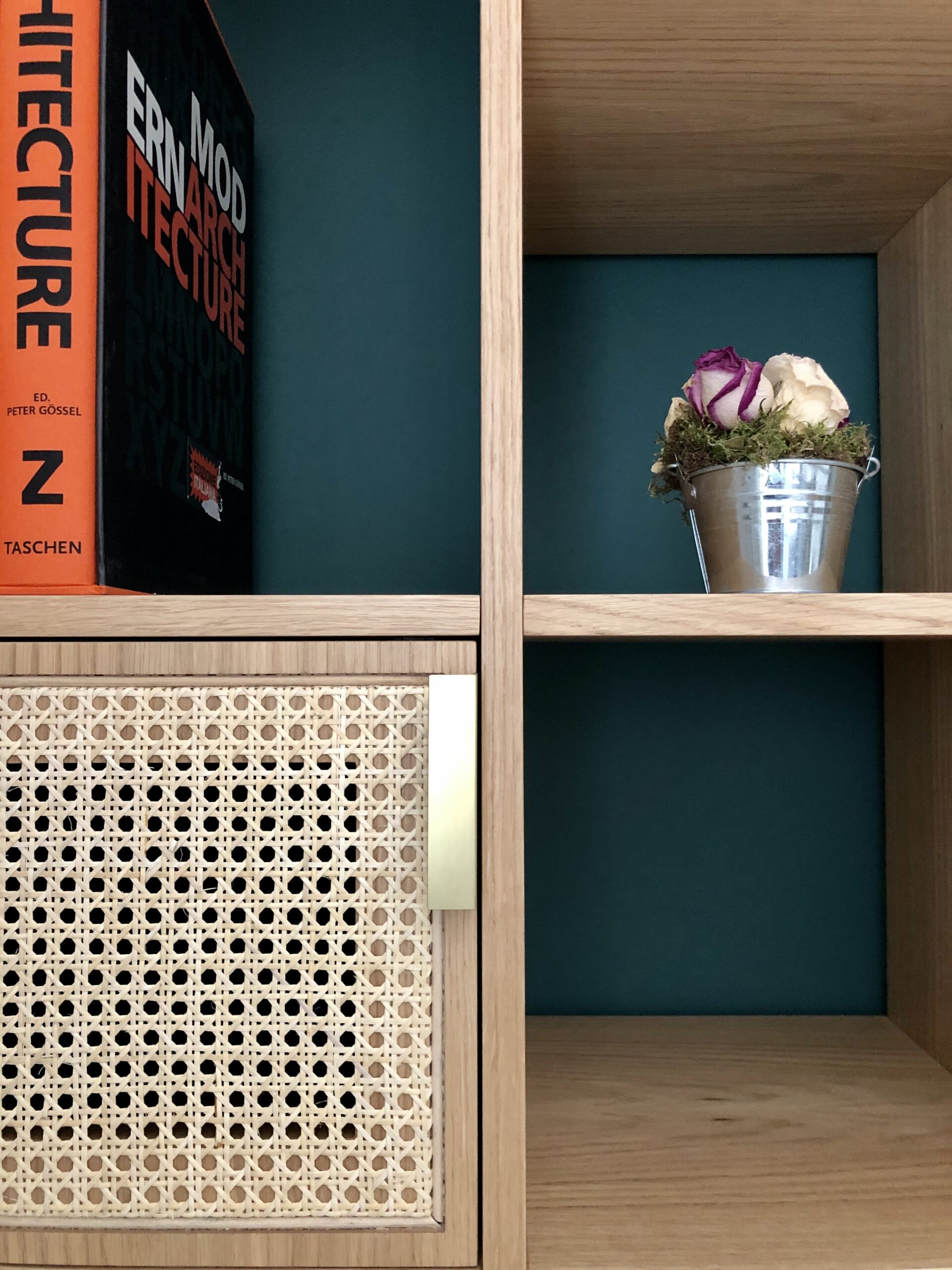
Color Conversationapartment interior renovation
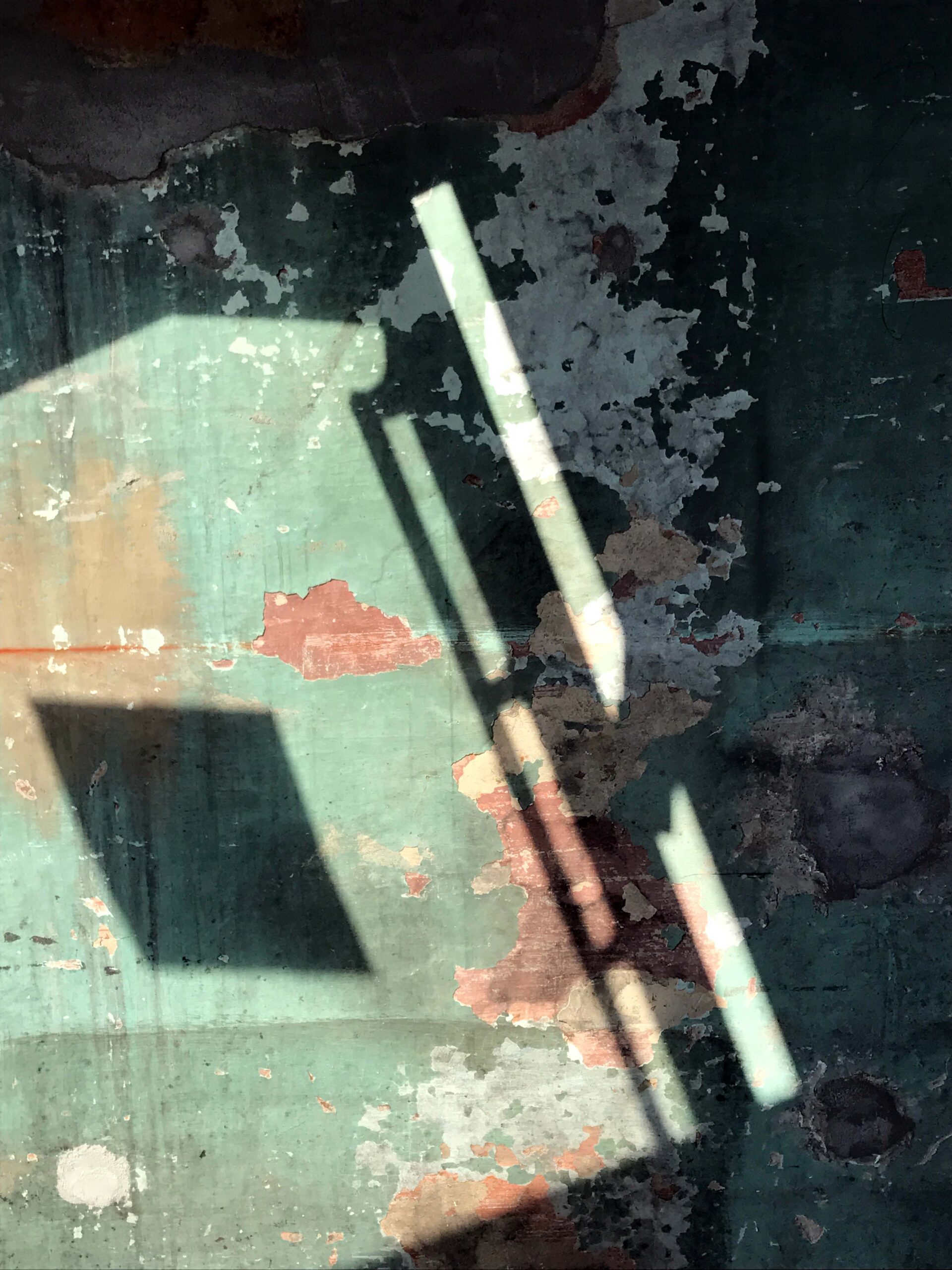
Pijamaapartment interior renovation

Green Stripesrestaurant set design
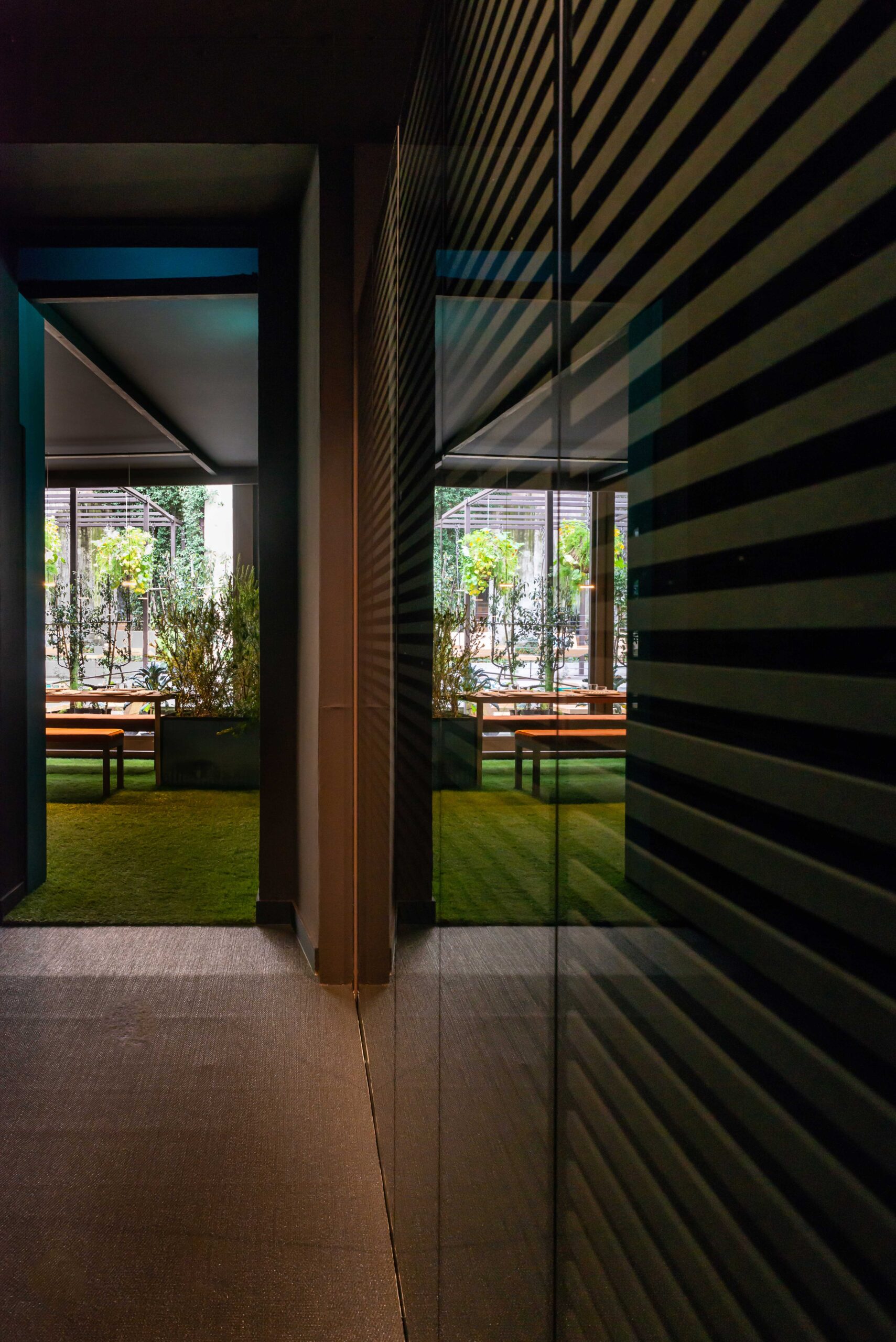
Design TherapyElle Decor Grand Hotel 2019
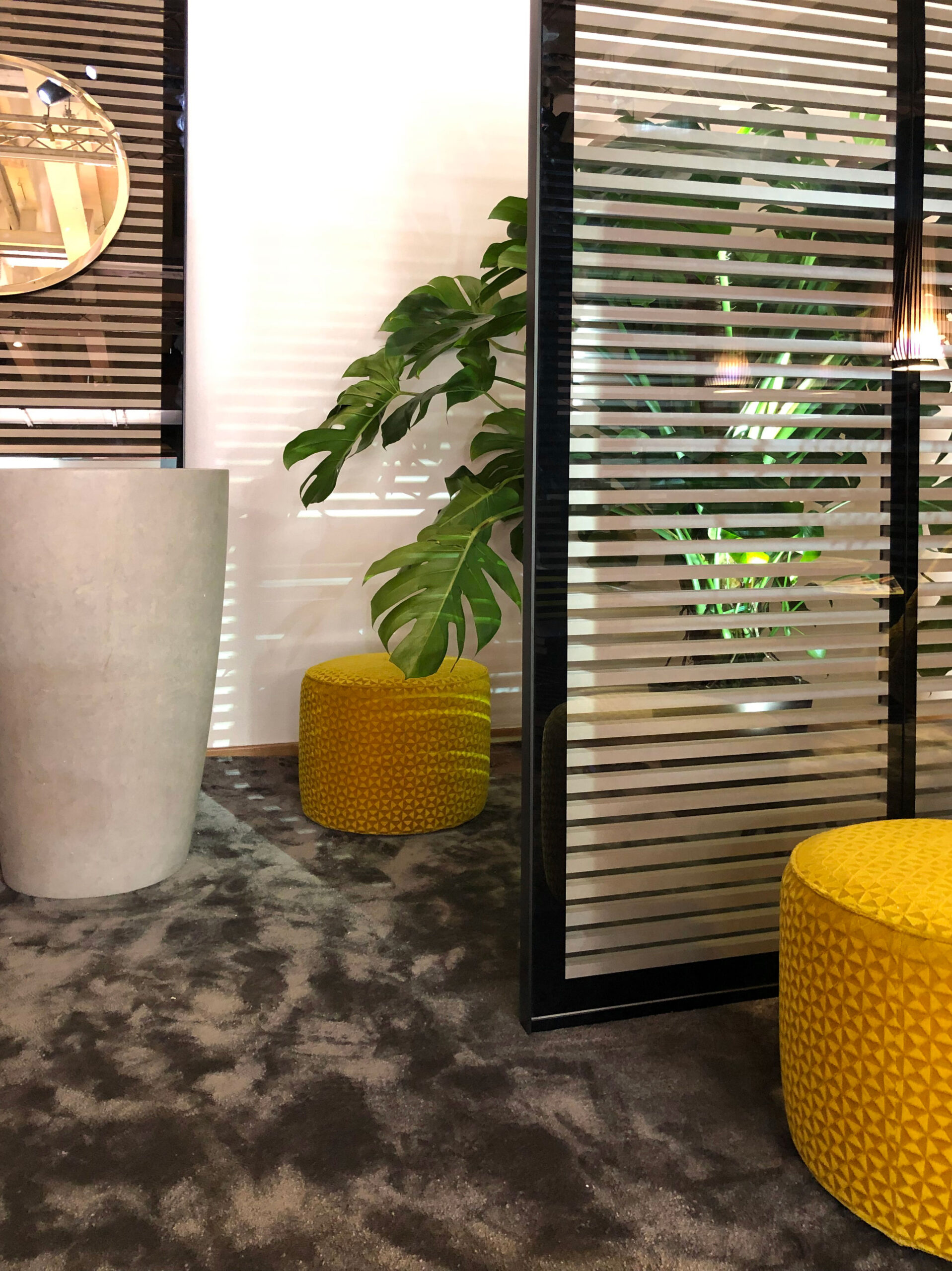
DBOX 2019Fuori Salone 2019

B37apartment interior design

Back to 50's1950's attic interior renovation
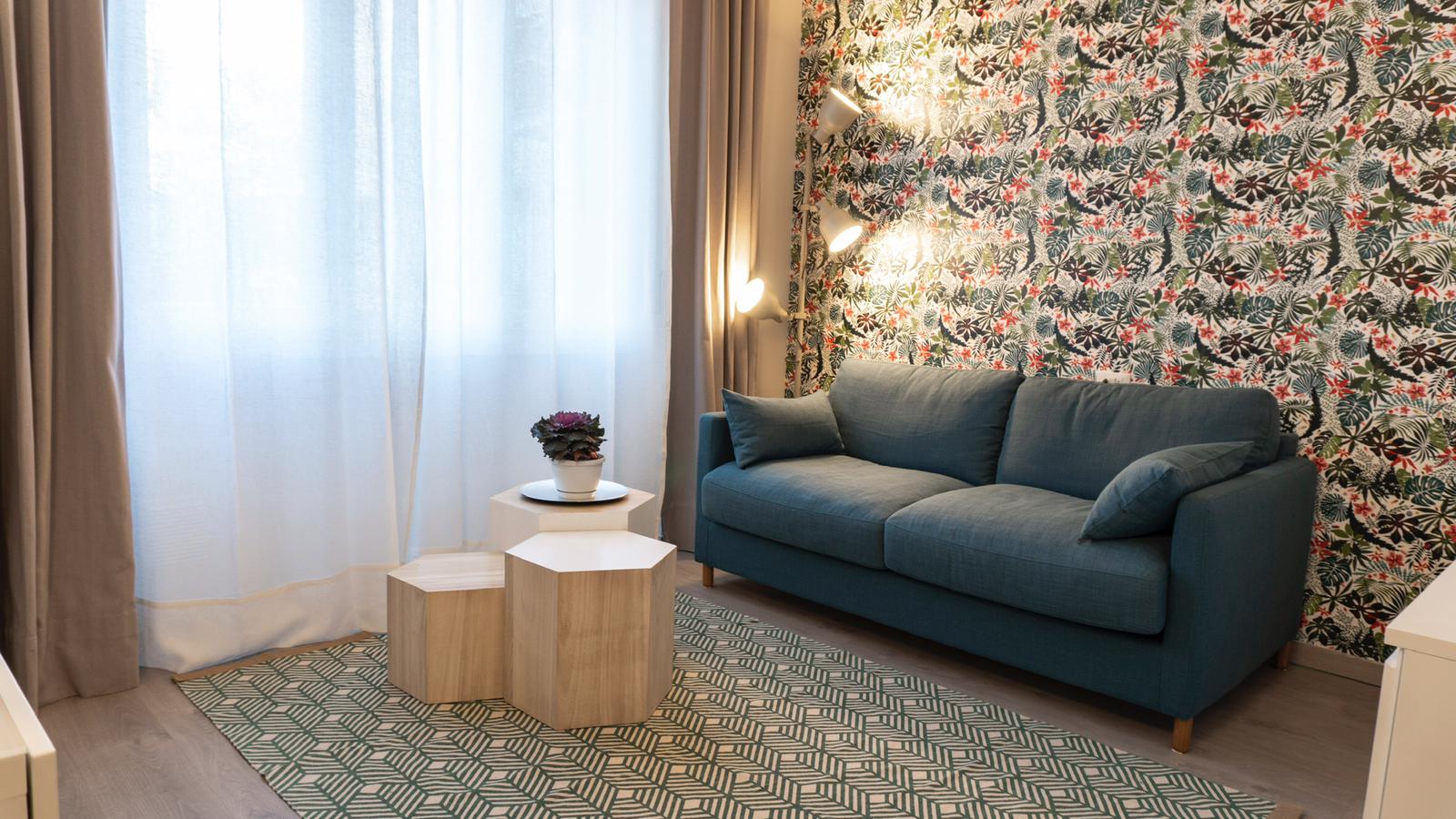
Studio Blockstudio interior design
